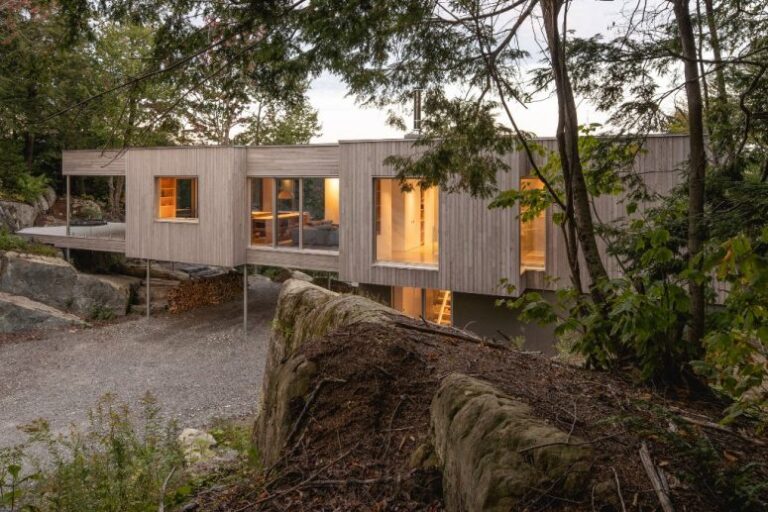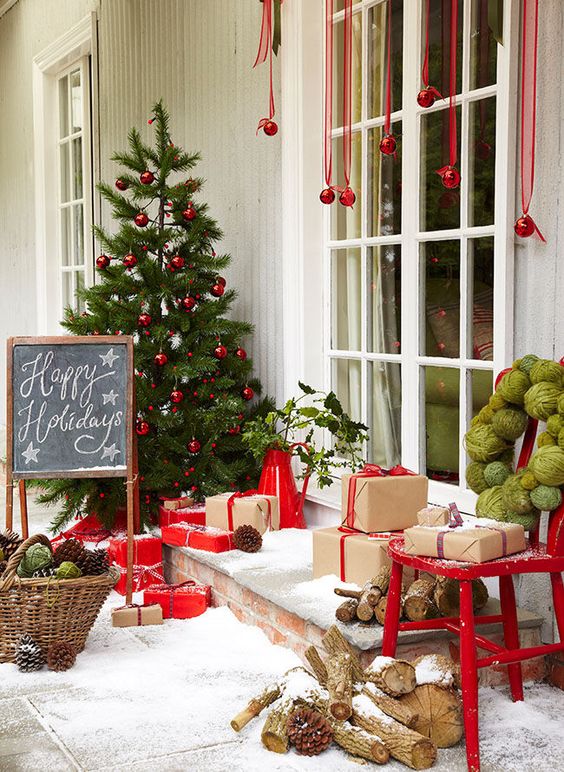6M Ecuador House That Merges With The Surroundings

This stylish Ecuador house is nestled into the surroundings and it harmoniously merges with them
A tactile material palette and floor-to-ceiling glazing characterize this Ecuadorian house, which Jannina Cabal has created for a family of five in the town of Samborondón. The dwelling was designed to be as simple as possible and form a part of its verdant setting, which is bordered by a park and a lake in the suburbs of Guayaquil.
It is composed of two rectangular storeys that are unified by textured stone and dark iron cladding, interspersed with large areas of glazing that minimize the boundary with the outside. Cabal positioned the dwelling to the west side of the plot to minimize solar heat gain and leave half of the site available for landscaping and outdoor living spaces, such as a swimming pool and a large patio.
6M House is entered from a patio that bridges over this pond, which is concealed behind large, iron doors and leads into a concrete hallway that is used to display art. The hall opens out into a large, open-plan dining and TV room that forms the social heart of the home, and is connected to the main patio outside through sliding glass doors. All the private spaces in 6M House, which includes four ensuite bedrooms, are positioned on the west side. They are linked to the main living area by a black kitchen, which features a seating area at one end and a spiraling, black staircase at the other that leads to the first floor.
The dwelling’s interior design is dominated by a neutral and tactile material palette, which was developed by Cabal to harmonize with the architecture of the house. This includes exposed concrete ceilings, which extend outside to shelter the patio, alongside grey stone floors, wooden detailing, steel beams and graphite-colored window frames. The only decorative elements throughout are classic furniture pieces and artwork from the client’s personal collection.

The landscaping is done sleek and elegant, there are some outdoor spaces including this patio

Sliding doors open the living room to outdoors making it another outdoor room

The dwelling’s entrance area bridges a small pond, there are some trees and a bench

The open plan dining and TV room forms the heart of the house

The furniture is classic and very elegant, the color palette is neutral and muted

There’s a collection of artworks that is integrated into the interior

A black spiral staircase features in the kitchen





Leave a comment