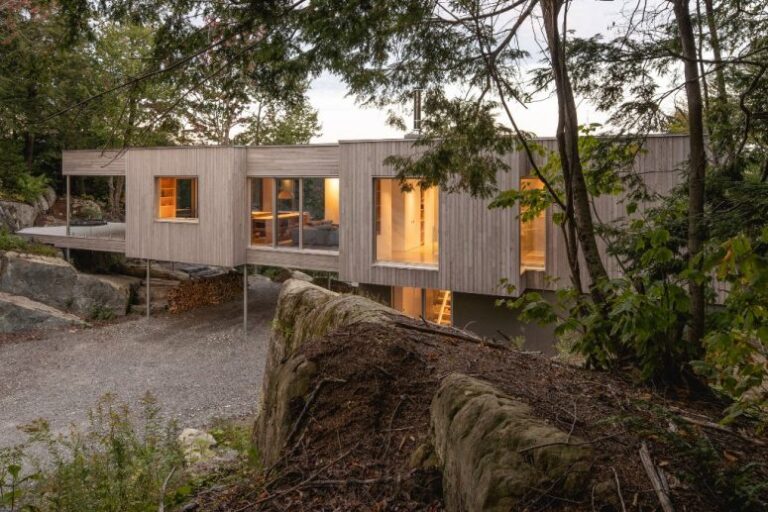Contemporary Home With A Mezzanine Made Of Net

This French home is very creative, it was reimagined for a family and made very practical and functional
Martins Afonso atelier de design was tasked with reimagining a house in Courdimanche, France, for a family longing for a comfortable home that would work with their needs, and would accommodate their children. The central part of the residence is a double-height living room that underutilized the space before the renovation. A wooden volume connects both floors and houses multiple necessities, including the stairs, toilets, a bar, library, vinyl record storage, and a television spot. The unit is outfitted with various voids and hidden spaces that hide storage.
Additional built-in storage is found along a wall that begins at the front entryway, doubling as extra seating when needed. Above that, an irregular shelf created with differing heights provides open storage for items the family wants to display. Instead of a solid ceiling or being left completely open, the architects installed a net between the two floor and created a mezzanine where the adults and kids can relax or play. By not closing the space in, natural light can pass through to the ground floor keeping the interior bright. Extra storage wraps around the net on the second floor, perfect for toys or items not needed on a regular basis.
The decor of the house is quite minimal, the color palette is restraint and you may see much light-colored wood and plywood here. The house looks absolutely peaceful and is filled with natural light thanks to windows and skylights and no curtains.

The furniture is simple, yet catchy and functional – every piece here has its own meaning and aim

This bench or daybed features much storage inside, a creative shelf over it gives some space for storage, too

There’s a mazzanine level over the space done with net

This space is rather minimal, with another daybed with storage and a hearth plus net over it

This cuzt is done of the main pieces in the house, it shows off some built-in storage spaces

There’s a bathroom inside the cube and you may see a home bar built-in here

Here’s how the upper level looks – a net with frames and a continuation of the cube with storage spaces

You may see a long sleek storage cabinet and there’s a TV unit and more storage here





Leave a comment